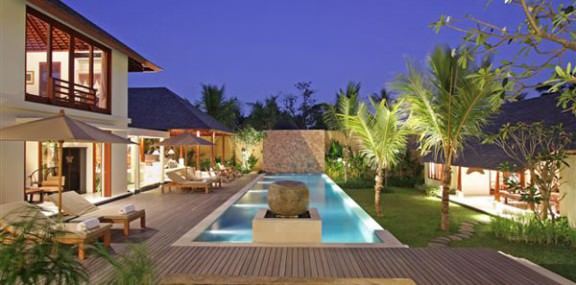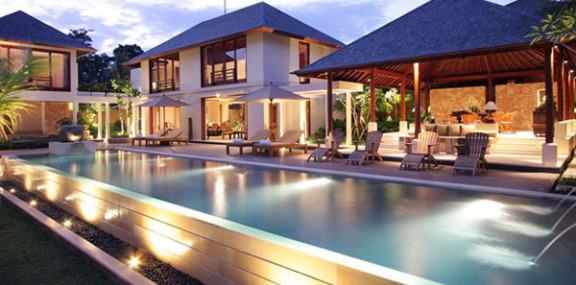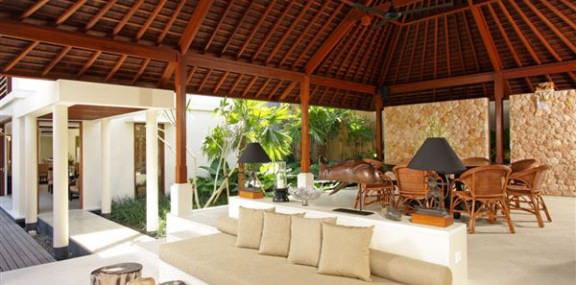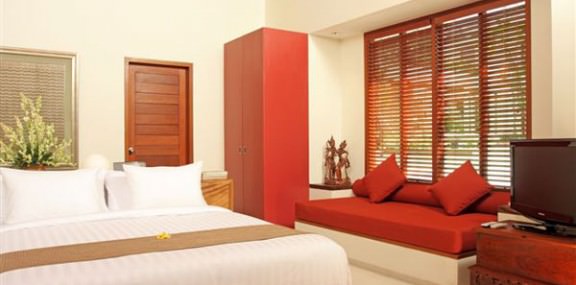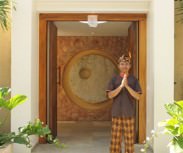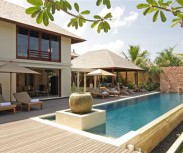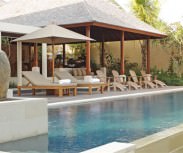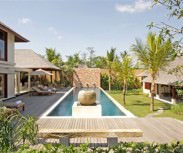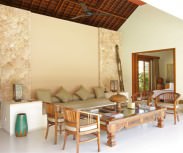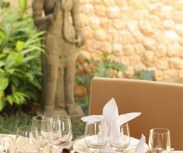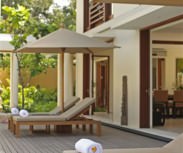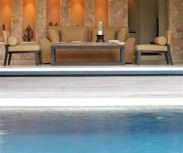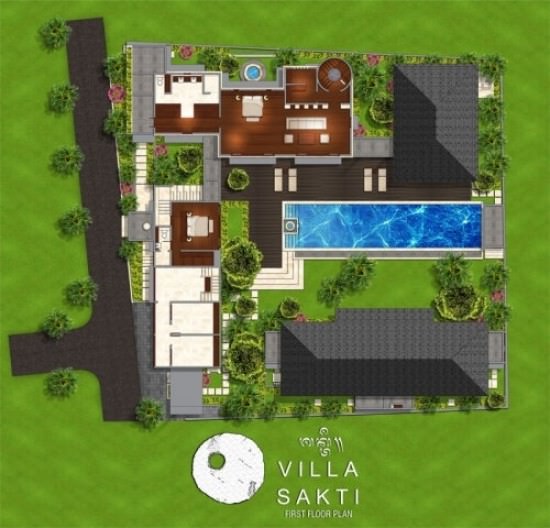Sakti is the Balinese word for supernatural, magical or having divine power. Villa Sakti immediately brings these words to life as a place for rejuvenation, relaxation and escape from the day-to-day. Built to the exacting specifications of renowned Dutch Architect Joost van Grieken ( www.joostvangrieken.com), decorated with extraordinary modern and ancient artifacts and antiques collected from Indonesia and across Asia over a period of some 40 years, Villa Sakti is a peaceful oasis set within the confines of a secure private estate in the heart of Petitenget-Kerobokan-Seminyak area on Bali’s southwest coast.
Villa Sakti comprises four buildings including an open sided dining pavilion. The two double-storey buildings and dining pavilion are linked by covered walkways, while the fourth building is a single-storey guest pavilion housing two bedrooms with ensuite open air bathrooms, a library/office with a computer for guest use, and an open living space furnished with a built-in sofa and large antique Javanese coffee table.
The property is characterized by an abundance of luxurious suarwood and teak from Indonesian Borneo, specially cut marble and tiles from Java and Sulawesi, gorgeous red stone from Lombok Island, and Balinese materials sourced from all over the island. With numerous areas for relaxation, a gorgeous tropical garden, 18-metre infinity pool, and a clever architectural design that blurs the boundaries between tropical open air living and in-door air-conditioned comfort, Villa Sakti truly is a magical private retreat.
Bedrooms
Villa Sakti presents four bedrooms located on two levels within the three main buildings, all with en-suite bathrooms and all equipped with full air conditioning, Bose sound systems and iPod docking stations, and flat screen cable-channel TVs with DVD players. Sleeping arrangements are flexible with comfortable accommodation for up to eight adults and two children.
The expansive master suite features a solid wood floor under a high, pitched roof lined with teak. One wall is finished in random red Lombok rock. Sliding floor-to-ceiling glass windows overlook the pool. It is furnished with a king size bed and offers a cosy sitting area complete with a deeply cushioned sofa and arm chair. At one end of the room is a pair of antique chairs, a table and a Chinese chest, and at the other a lovely old writing desk with a lamp. The air-conditioned en-suite bathroom has a large vanity area, twin washbasins and a luxurious overhead rainshower with the additional benefit of a handheld shower.
The two air-conditioned bedrooms in the guest suite are located on ground level, each with soaring roof. Mirror versions of each other, one is furnished with a king bed, while the other offers the choice of a king bed or twin beds. Each has a daybed, which provides sleeping accommodation for extra guests. There is also a window seat, writing desk, TV/DVD player and a wardrobe in each room. The ensuite open air bathrooms are each fitted with a single washbasin, toilet, and a rainshower positioned in a walled courtyard, open to the sky.
The upstairs guest room has a lovely view over the pool; it is furnished with a king bed, and is adjoined by a dressing area and a small bathroom with a walk in rainshower, toilet and washbasin. All bathrooms are finished in warm teak, suarwood, and Javanese tiles.
Living & Dining
The living and dining room has floor-to-ceiling glass doors that slide open onto the pool deck, creating an open-air tropical living room. The doors can also be closed for air-conditioned comfort and a cozy evening indoors in front of the TV. The room is furnished with a sofa and two chairs and a coffee table, while the 37" TV/DVD player includes a quality sound system with speakers at either end of the room. The solid, one-piece suarwood dining table, comfortably seats 12 and is positioned close to the kitchen.
Additionally, there is a separate, open-sided dining pavilion with a circular table for ten; this is a lovely shaded space beside the pool for alfresco dining and a great spot for breakfast.
