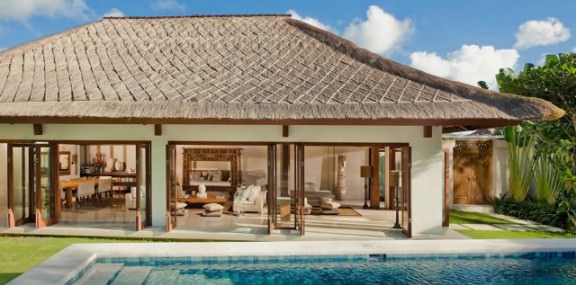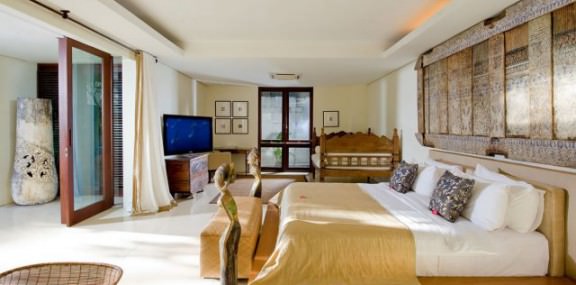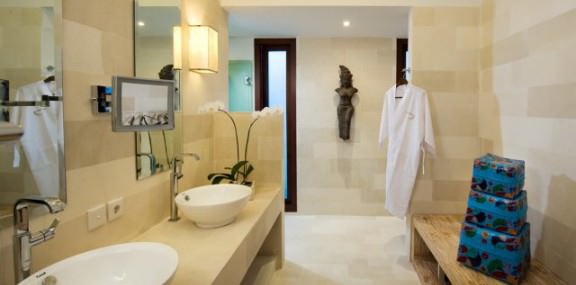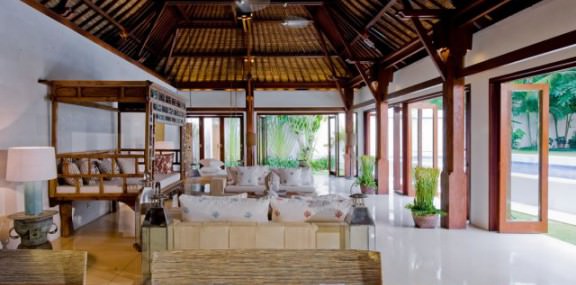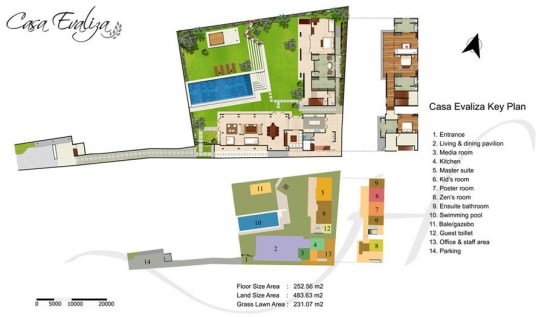Casa Evaliza is a spacious Bali rental villa, located 400 metres from the beach in the up market Seminyak area on Bali ’s southwest coast. Within a few hundred metres, guests will find the well-known Oberoi and Legian Hotels, in addition to the famous KU DE TA, La Lucciola, Hu’u Bar and Living Room restaurants. Nearby places of interest include one of Bali’s most sacred Hindu temples, Pura Petitenget, the fourth largest temple in Bali, where some of the most spectacular Balinese ceremonies may often be witnessed.
The contemporary Balinese architectural design presents a splendid, single-storey, thatched pavilion housing a living & dining area, air-conditioned TV room, and modern kitchen; this is adjacent to a two storey building incorporating four air-conditioned bedrooms complete with ensuite bathrooms, a balcony and a terrace.
Accommodations at Casa Evaliza comprise an expansive living & dining room, an air-conditioned media room, and four air-conditioned bedrooms complete with ensuite bathrooms.
The bedrooms are situated in a two-storey building, which stands adjacent to the single storey pavilion that houses the living and dining areas. Each bedroom is equipped a satellite-channel TV and DVD player, and a safe deposit box, while WiFi Internet is accessible throughout the property.
Master Suite
The Master Suite encompasses the ground floor of the two-storey building. The suite is dominated by a king-size bed with a yielding padded headboard, while the wall behind displays a carved panel from a traditional house in Toraja, Sulawesi. In front of the bed is a pair of large wooden statues, depicting a Javanese wedding couple.
Generously-sized, this bedroom also incorporates a sitting area furnished with a daybed and an antique desk. A 45” satellite-channel TV and DVD player rests on an antique ‘gerobok’ rice chest, juxtaposed with a window to one side that overlooks a small pebbled garden.
Accessed via dramatic sliding doors, the grand, ensuite, air-conditioned bathroom is. It features an avocado-green terrazzo floor, a huge central bathtub, and two lazy chairs. A double vanity unit is fashioned in the same green terrazzo and presents two well-lit mirrors and twin washbasins. There is also a walk-in shower and a toilet hidden within an alcove. Floor-to-ceiling mirrored doors slide open to reveal a dressing room, fitted with a wall of white wardrobes.
Sliding glass doors from the bedroom open onto a covered veranda that runs the length of the building and looks out over the garden and is complimented with a wooden Kartini sofa and a brass gong.
Guest Bedrooms
The three air-conditioned guest bedrooms are located on the upper floor, accessed by a timber-clad staircase. Two of the rooms are bordered by a delightful covered balcony with a timber floor and elevated views of the garden. The balcony runs the length of the building and is furnished with a sofa, rattan chairs and a glass-topped table.
The 'Poster Room' presents a fresh green and white colonial theme, with a romantic, king-size four poster bed, framed botanical prints on the walls and two white wicker planter chairs.
The Kids' Room has a bunk bed where up to 5 kids can easily sleep. Thanks to an extension on a gorgeous featherbed, the room can be converted into a king size bedroom suitable for adult guests and couples.
On the south side of the villa, the slightly smaller Zen Room, furnished with a queen size bed and its own ensuite bathroom with shower, is located.
All of these bedrooms are equipped with 30" flat screen TVs and DVD players. Two of the ensuite bathrooms are fitted with bathtubs, and all three have walk-in rain showers.
Living & Dining Pavilion
The expansive Living & Dining Pavilion is characterised by a soaring 'alang alang' (thatched) roof, cream terrazzo floor, and floor-to-ceiling glass doors that run the length of the building and along one side. These doors offer the options of different environments, and can folded open to create an open-air, tropical living experience beside the garden and swimming pool. The pavilion is cooled by six powerful ceiling fans and also features the option of air conditioning.
At one side of the room is a dining table, comfortably seating ten to twelve on funky double seats fashioned from cowhide. The centre of the living pavilion is furnished with two deeply cushioned sofas and an antique coffee table, and at the far side is a hammock-style swinging daybed suspended on chains from the roof.
This elegant room is completed with an ornately carved Javanese daybed, gorgeous fabrics, glass and aluminium candle lanterns, stools and a carved Buddha head in petrified wood and further complimented by a high quality audio system and a good selection of books.
Media Room
The Media Room is situated on the ground floor next to the living & dining area. This cosy, air-conditioned room is accessed by folding glass doors and features a cool terrazzo floor.
A built-in L-shaped couch hugs the walls, creating a comfortable space for watching the 45" satellite-channel TV, complete with DVD/CD player and a good selection of DVDs. WiFi Internet access is available
The sizeable gardens showcase a terraced lawn and a 14 metre swimming pool, together with a poolside ‘bale’ relaxation pavilion. This impressive Bali villa is a peaceful oasis in the heart of the trendy Seminyak district. It is ideal for families and couples alike.
