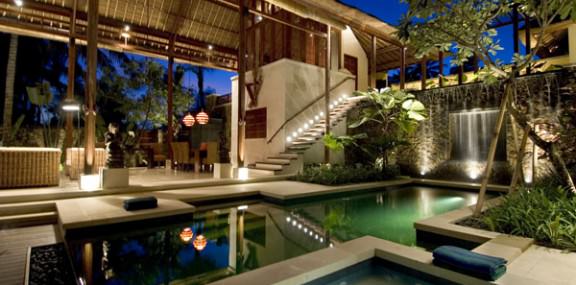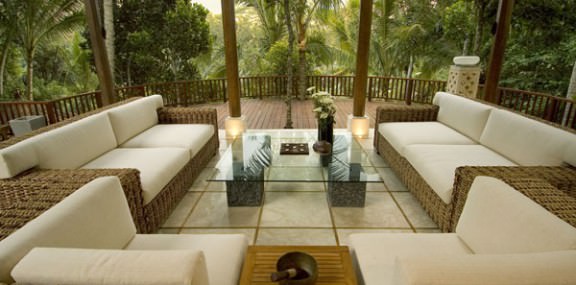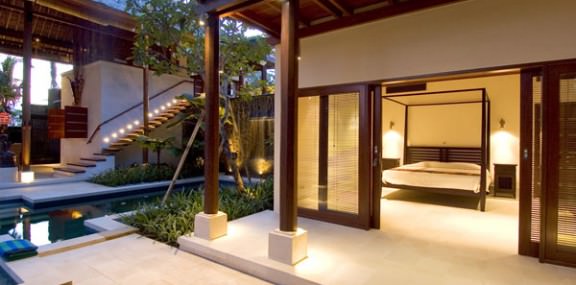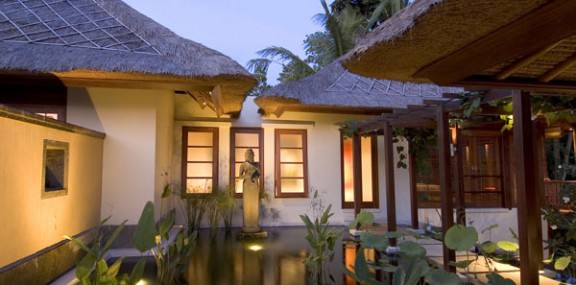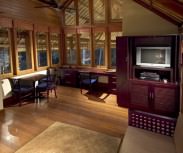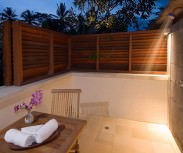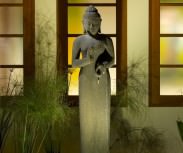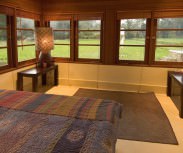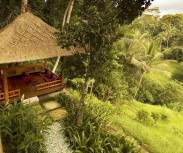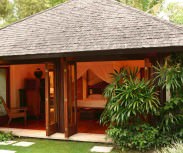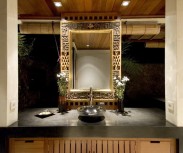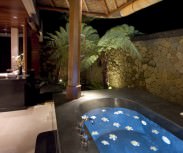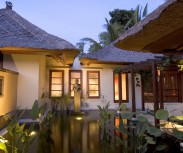The “Vajra” is a quintessential symbol of Vajrayana Buddhism. It is an object used in Tibetan rituals to represent the sword of wisdom cutting through ignorance. The villa was designed by the internationally acclaimed architect Guy Morgan. It is a dramatic expression of openness to the surrounding natural setting and its spaciousness offers luxurious accommodation in its three bedrooms.
This exclusive property is surrounded by landscaped gardens which fit naturally into the slopes of a river valley gorge. After a breathtaking passage through arched majestic bamboo, the approach to the villa is a raised wooden walkway through undisturbed rice fields, giving no clue to the remarkable design of the villa ahead and its electrifying views.
To preserve the integrity of this magnificent island Vajra Villas makes every effort to help our environment, from an organic waste water garden to the use of organic natural foods whenever possible. Energy saving policies will be discussed with the guests on arrival. And to celebrate Ubud’s central place in Balinese culture and the arts, Vajra Villas features a growing, exciting collection of works by local artists.
Constructed with highest quality local materials (‘alang alang’ thatch, marble and Palimanan stone, teak wood, and so forth) the property combines the very best of Balinese architectural elements with contemporary flair, elegant finishes and modern amenities. The villa offers both the epitome of outdoor living and indoor air-conditioned comfort.
Between the two buildings on the upper level are a lotus pond and pergola. A serene Buddha statue dominates the lotus pond while white thunbergia flowers cascade over the covered walkway leading to the Master Bedroom, the small painting gallery and the Sawah bedroom. A plaza shaded by two white plumerias offers sunset viewing and a separate small thatched pavilion is the venue for rest, contemplation, meditation or yoga. Under a clove tree is a separate wooden deck designated for massage and a workout/exercise room. There is parking space for six vehicles.
Bedrooms and En-suite Bathrooms
All bedrooms feature individually controlled air-conditioning units as well as ceiling fans to keep the rooms pleasantly cool. There are telephone lines for IDD and in-house calls in each room, as well as individual safety deposit boxes.
Master Bedroom The floor of the elegantly furnished master bedroom is made of polished local merbau wood. On three sides are expansive glass sliding doors offering awesome views of the jungle, river valley and swimming pool with its statue-niched water wall. One door opens to the timbered balcony with its built-in padded bench seat providing both a viewing spot and listening post for the adjacent waterfall or distant Wos River which coils its way through the deep gorge below. The en-suite garden bathroom features a large black terrazzo Jacuzzi bathtub which stands in strong contrast to the white Palimanan stone floor. A black terrazzo washstand supports a stylish steel washbowl, and the shower which opens directly to the garden is flanked by shelves and cabinets.
Guest Bedroom - Valley Bedroom The Valley Room is situated at pool level. It is furnished with a dreamy four-poster bed complemented by striking artwork. Sliding glass doors face the valley. The suite has its own dressing room and a garden bathroom constructed of black terrazzo.
Guest Bedroom - Sawah Room Situated on the western side of the villa, this room boasts a three sided panoramic view of the rice fields. It also has an en-suite toilet and shower room with marble floor.
Study Room Across the lotus pond stands the Study. It serves both as a media room with TV, DVD player and film library and quality sound system which has speakers throughout the villa and gardens. This room also doubles as an additional bedroom with an en-suite shower/bathroom on its private viewing terrace. An expansive cathedral window in front of the built-in desk offers a surprisingly dramatic view of the living and dining areas below.
Living and Dining Pavilion Accessed by an external cantilevered staircase from the pond level is the gargantuan Living-Dining pavilion. It is only on reaching this lower level that the unique architectural design of the villa can be appreciated. It stands three stories high beneath a vaulted, intricately designed thatched roof supported by coconut wood pillars on stone plinths. Furnished with comfortable teak chairs and sofas, pendulous lanterns illuminate a large mahogany dining table. It is also a fantastic venue for parties, receptions and functions as well as quiet, peaceful living. The adjoining semi-circular timber deck overhangs the lush river valley; living jackfruit trees grow through holes cut in the deck floor, a stylish sensitive way to preserve the original forest plantings, an architectural tour de force blending style with nature.
The villa is not recommended for disabled people or young children.
Villa Vajra is located in breathtaking Ubud.
