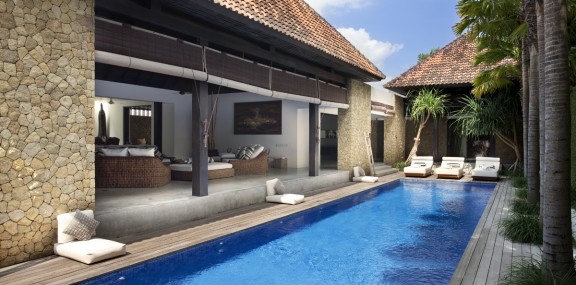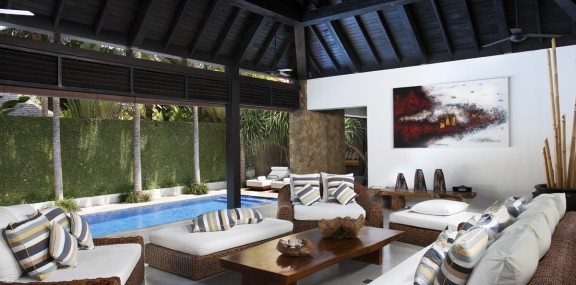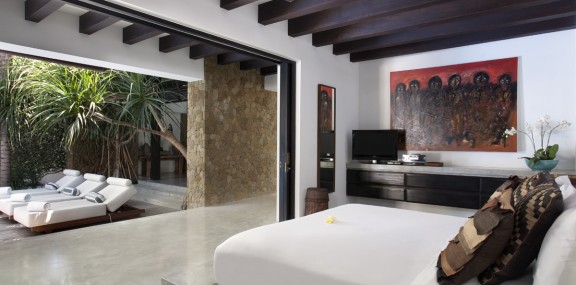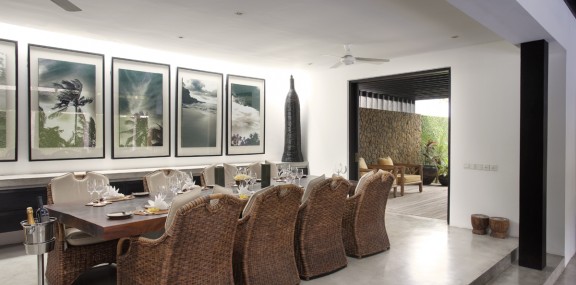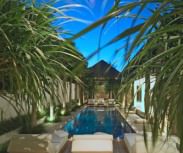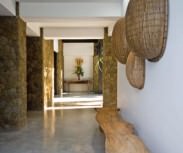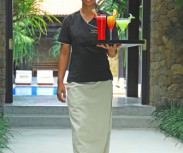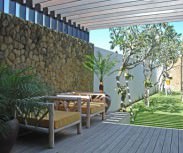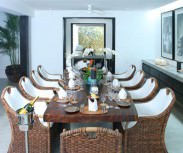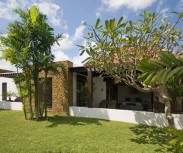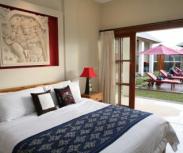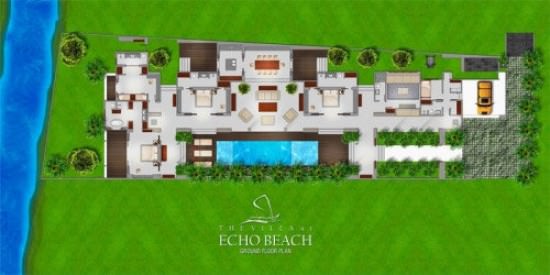The Villa at Echo Beach is situated just a small walk from Echo Beach, a fishing village of Canggu on Bali’s south west coast.
This four-bedroom contemporary-styled villa presents open air living alongside a 14-meter swimming pool.
The Villa at Echo Beach is a masterpiece of elegance and comfort; handcrafted with simple lines to reflect the Island’s laidback, easy lifestyle. As guests enter the wooden gates they will leave the outside world behind.
The Villa is a stunning example of modern tropical architecture with rustic tones and random rock walls, emphasising an appreciation of earth, sand and sea. In the creation of this remarkable property, the multi-talented Australian designer Stuart Membery has brought something unique to Bali.
The Villa comprises an expansive, open air living and dining area, an AV room, four bedrooms each with ensuite bathrooms, and numerous relaxation areas. The long corridors and high ceilings, present a feeling of enormous space.
Fresh white walls, polished cement floors, honey-coloured serai stone and dark timber accents form the primary colours, offset by the Villa’s deep-blue tiled pool and rich green lawns. Large pieces of artwork adorn the walls, while furnishings, artefacts, accessories and lighting are all of the highest quality.
Bedrooms
There are four bedrooms each comprising a double set of sliding doors-one set glass and the other wood louvers-hereby providing guests with the option of privacy or a view of the garden or pool areas.
The master bedroom is delightfully spacious with tall peaked ceilings, a king size built in polished cement bed, an abundance of walk-in robes, and a huge mirror that cleverly multiplies the space. The ensuite bathroom is fitted with a walk-in rain shower, twin washbasins, a large white oval bathtub, and a hidden toilet. It is positioned next to glass doors, opening onto a private pergola roofed terrace overlooking the riverside garden.
The two guest bedrooms comprise a king size built in polished cement bed, walk-in robes, ensuite bathroom fitted with a walk-in rain shower, a polished cement vanity unit with washbasin, and toilet.
The spacious children’s room presents four funky bunk beds built into the wall, as well as two robes, big floor cushions, and framed photographs of Balinese kids at play. A sliding glass door opens onto a small timber deck. The ensuite bathroom is the same style as the bathrooms adjoining the guest bedrooms.
All bedrooms have concealed air-conditioning units, a ceiling fan, satellite TV, DVD player, iPod dock, and a safe deposit box.
Living & Dining Room
The open-sided living room is characterised by a light grey polished cement floor and a soaring roof lined with dark timber and supported by broad wooden pillars.
Casually furnished with oversized sofas, ottomans, and coffee table, it is bordered by interior random rock walls of serai stone and large potted palms.
This stylish tropical living space is cooled by ceiling fans and natural breezes, and opens directly onto the pool deck.
AV Room
The large, air-conditioned AV room comprises an over sized built-in sofa, ottomans, 52-inch satellite channel TV, DVD player and PlayStation.
Black and white photos of Bali adorn one wall, and a library of books, games and DVDs are housed in the shelves of a wall-unit.
There is a guest washroom, complete with open-air rainshower, next to the AV room.
Two steps lead from the living space to the open plan dining room, furnished with a dining table handcrafted from a single piece of two-toned suar wood. The table comfortably seats up to ten people.
Eye-catching black and white photographs of Bali are displayed along one wall above a built-in polished cement sideboard, with drawers finished in dark timber.
